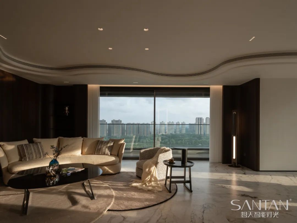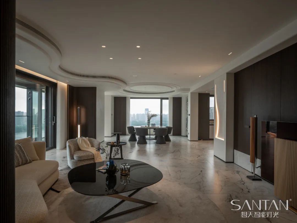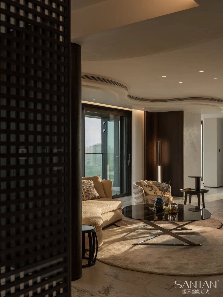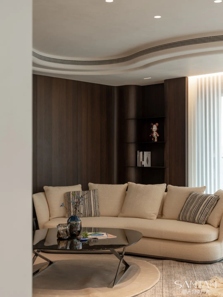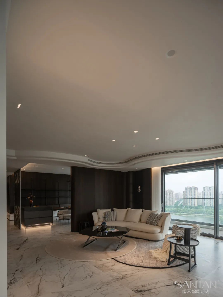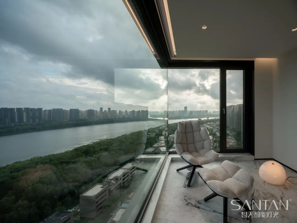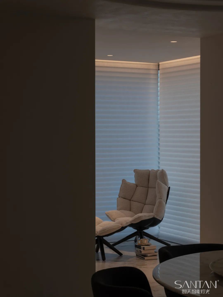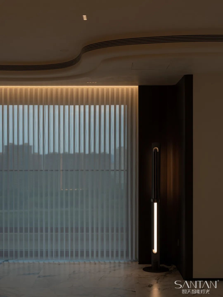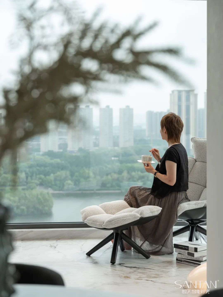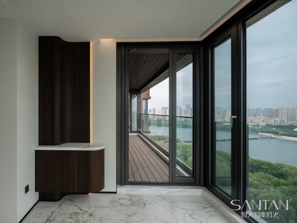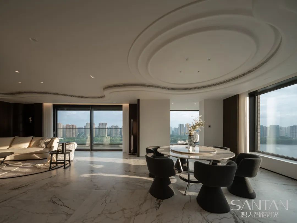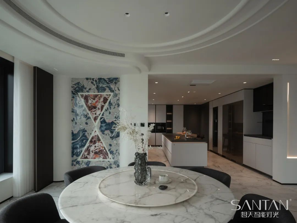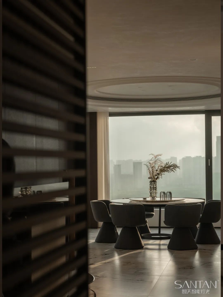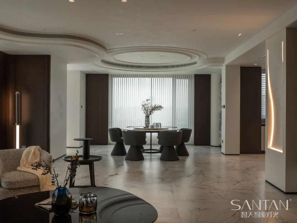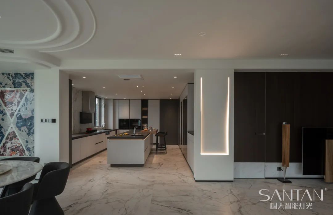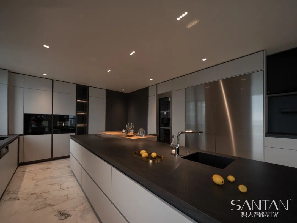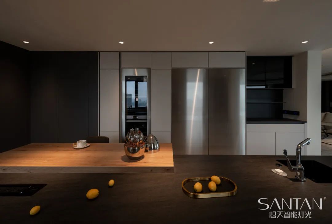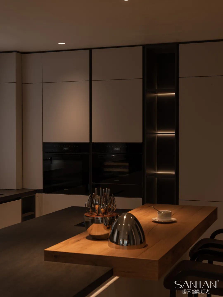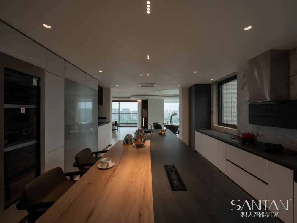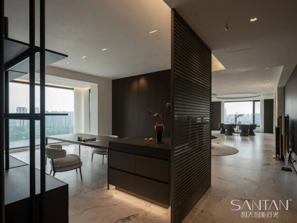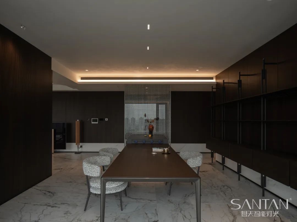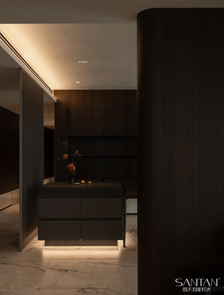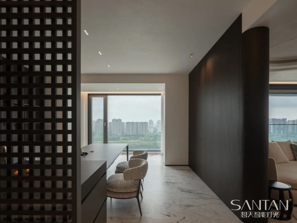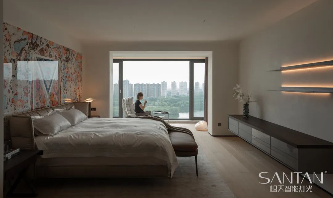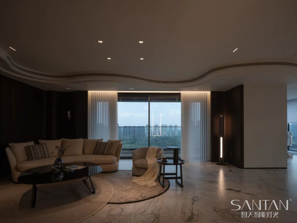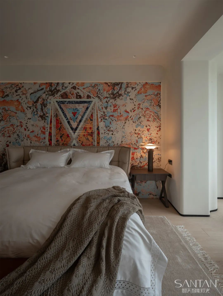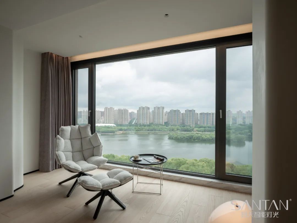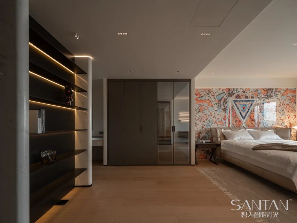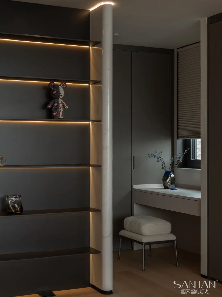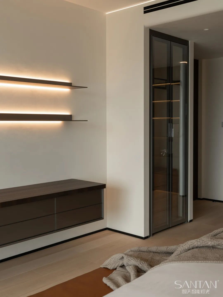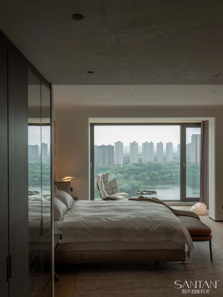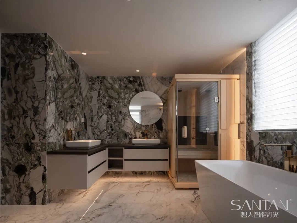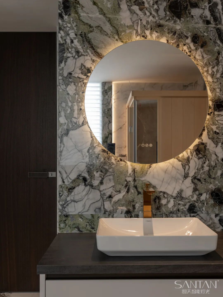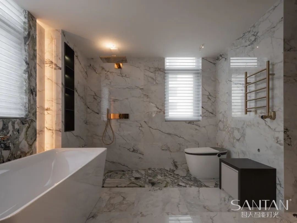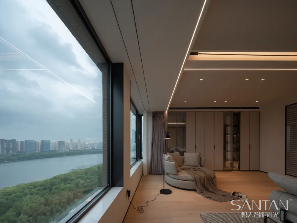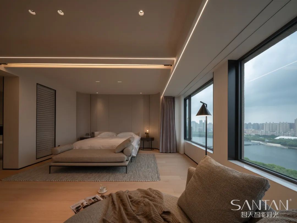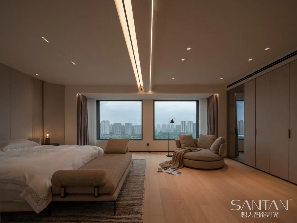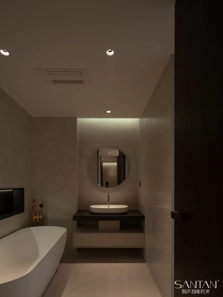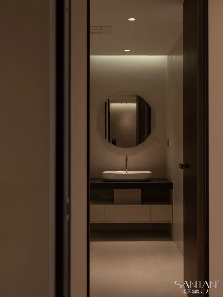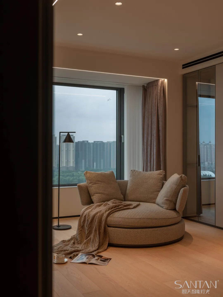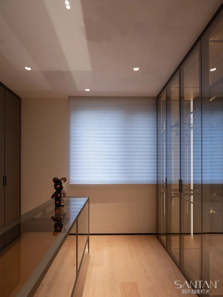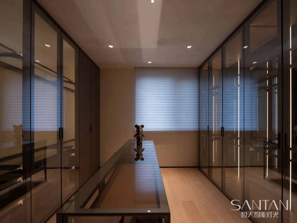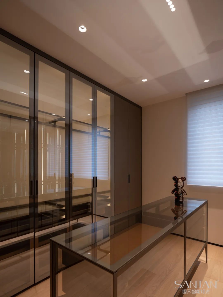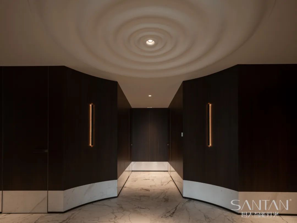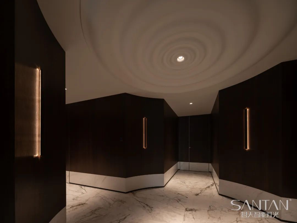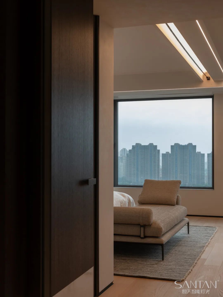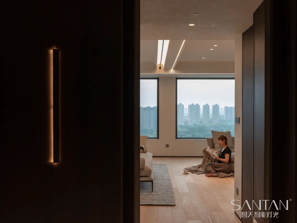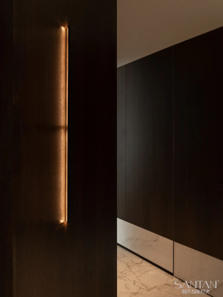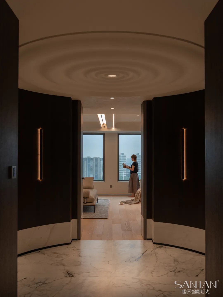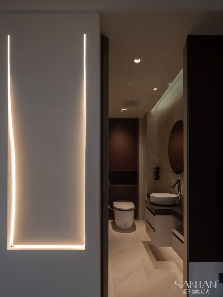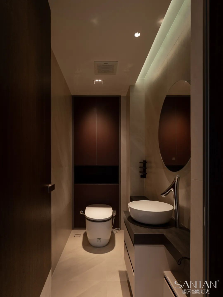Project / Shenyang Shangjing New World, 435 ㎡ first line river view large flat floor
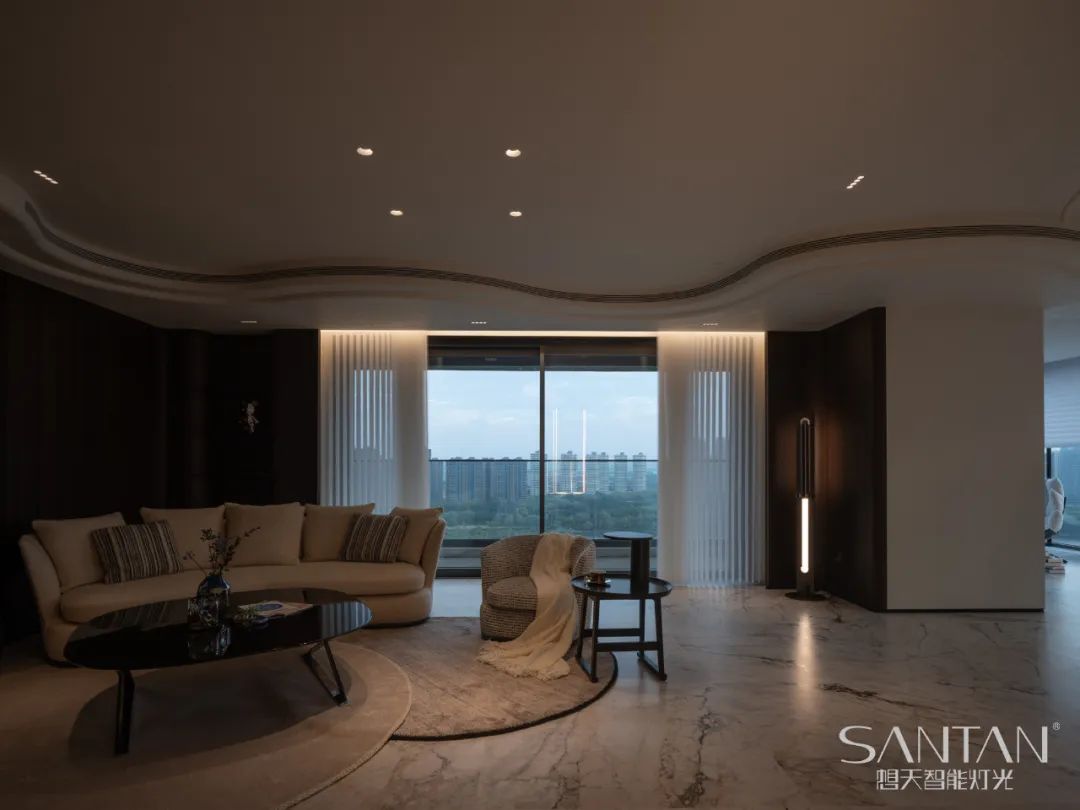
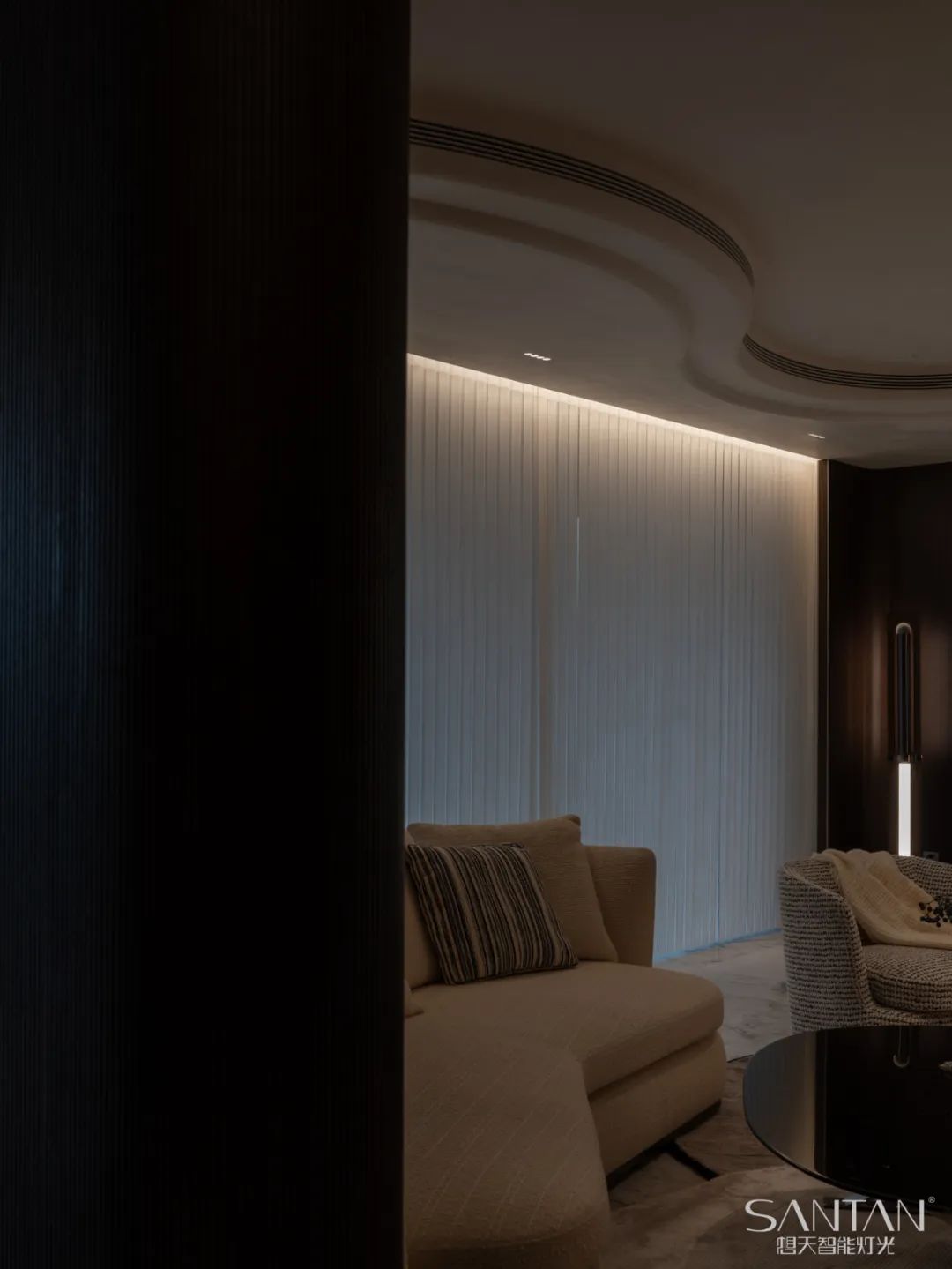
Nestled where urban vibrancy meets natural tranquility, this 435㎡ riverside luxury flat offers unparalleled river views and exemplifies the perfect blend of art, lighting, and interior design. The designer has meticulously divided the residence into public and private areas, ensuring that every space maximizes the enjoyment of the stunning natural scenery outside. The concept of natural art is open-ended, constantly pushing the boundaries of existing spaces to explore new design ideas. Modern lighting design merges with artistic spaces, allowing residents to gaze at nature and enjoy a high-quality lifestyle. Harmony of Nature and Life The 435㎡ riverside luxury flat boasts a breathtaking balcony, not only the best spot to admire the view but also an artistic space crafted with ingenuity by the designer. Large floor-to-ceiling windows and warm-toned lighting create a soft glow that fills the entire balcony at night, reflecting off the river's shimmering surface to create a dreamy visual effect. One of the highlights of the residence is the round dining room with its stunning river views. This area offers an exceptional visual experience, with clever artistic design and lighting arrangements creating a feast for the eyes and senses. Every meal here becomes a unique experience. The open kitchen's lighting design is another highlight of this project, creating a distinctive space with soft and even lighting that meets the needs of the cooking area. It not only demonstrates extreme practicality but also incorporates the essence of artistic design, turning everyday cooking into a pleasure. A Unique Space with Practical Functionality and Artistic Design The designer has created one of the home's most charming social and leisure areas through clever concepts. The home furnishings are both simple and comfortable, with coffee-colored natural wood grain elements injecting a rich artistic atmosphere into the space. This area adds endless beauty and comfort to life, serving as a place for daily work and relaxation, and as a hub for interaction with family and friends. A Poetic Bedroom that Illuminates Life This private space emphasizes comfort while also using unique lighting design to create an environment full of style and taste. Every design element in the room is carefully considered. The design of the headboard wall is highly artistic, with vivid and harmonious colors that serve as the room's visual focal point. This not only adds an artistic touch but also injects a unique personality into the master bedroom. The lighting design throughout the master bedroom focuses on functionality and uses variations in light and shadow to highlight the interplay between lighting and artistic decoration. Every detail reflects the designer's meticulous craftsmanship. The main bathroom design focuses not only on practicality but also incorporates rich artistic marble textures, making it a modern and art-filled private space. Soft light strips hidden behind the mirror provide uniform illumination from all sides, offering excellent lighting while highlighting the mirror's artistic beauty. Ultimate Comfort Experience The bedroom's design seamlessly incorporates the riverside view, bringing the outdoor scenery inside through expansive, seamless glass windows. This design offers an unparalleled visual experience, allowing residents to fully enjoy the beauty of the river whether standing by the window or lying in bed. The large floor-to-ceiling windows in the bedroom bring in ample natural light, making the entire room bright and transparent during the day. The designer has carefully planned various lighting schemes to ensure that every light in the bedroom is just right, providing residents with the ultimate comfort experience and making every night an enjoyment. The lighting design in the walk-in closet focuses on layering and softness. Through detailed lighting arrangements and artistic decorations, the designer has turned the closet into a modern and artistic display space. The central feature of the closet is an independent display island, with high-end hardwood floors that complement the natural wood grain and overall design style of the space, creating a natural and comfortable atmosphere. Artistic Expression of Space The ceiling design of the corridor is full of artistic elements, with circles integrated into the ceiling and lighting design to create a flowing light and shadow effect, adding an artistic veil to the entire space. This passageway, connecting various functional areas, is not only practical but also serves as an artistic gallery within the living space. The guest bathroom features clever lighting design to ensure brightness and comfort. To enhance the sense of depth, the designer installed hidden light strips along the edges of the ceiling. The soft lighting from the ceiling enhances the three-dimensional feel of the space and creates a sophisticated ambiance. This residence is not only a modern home but also an artistic space. The soul of artistic home furnishings, the poetry of lighting, the ingenuity of interior design, and the unparalleled riverside view together compose a harmonious symphony of nature and human habitation. Every detail reflects the designer's meticulous craftsmanship, and every inch of space showcases the taste and style of the residents. Project Name: Shangjing New World, 435㎡ Riverside Luxury Flat Location: Shenyang, China Space Design: Yang Hua Lighting Design: SANTAN Shenyang Branch