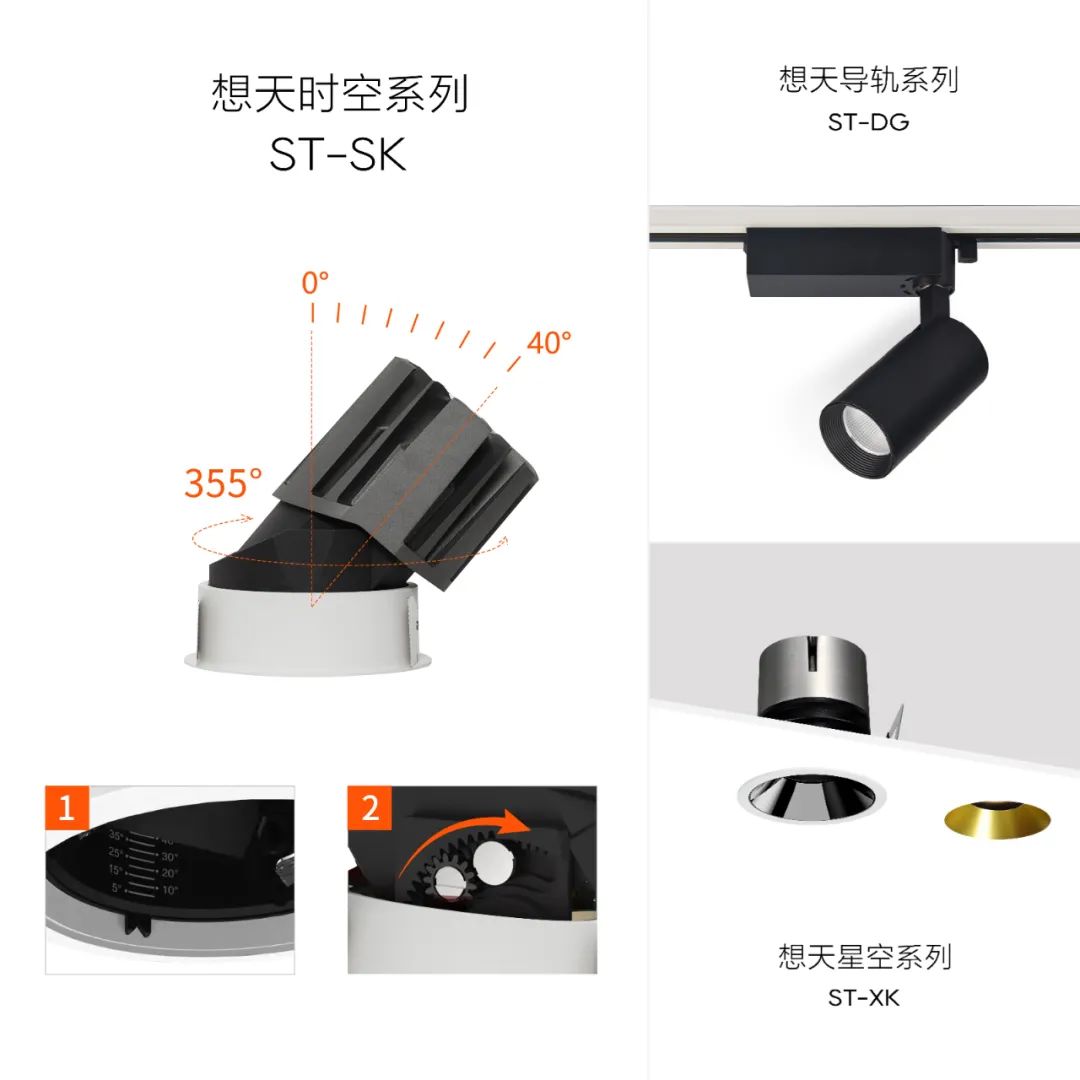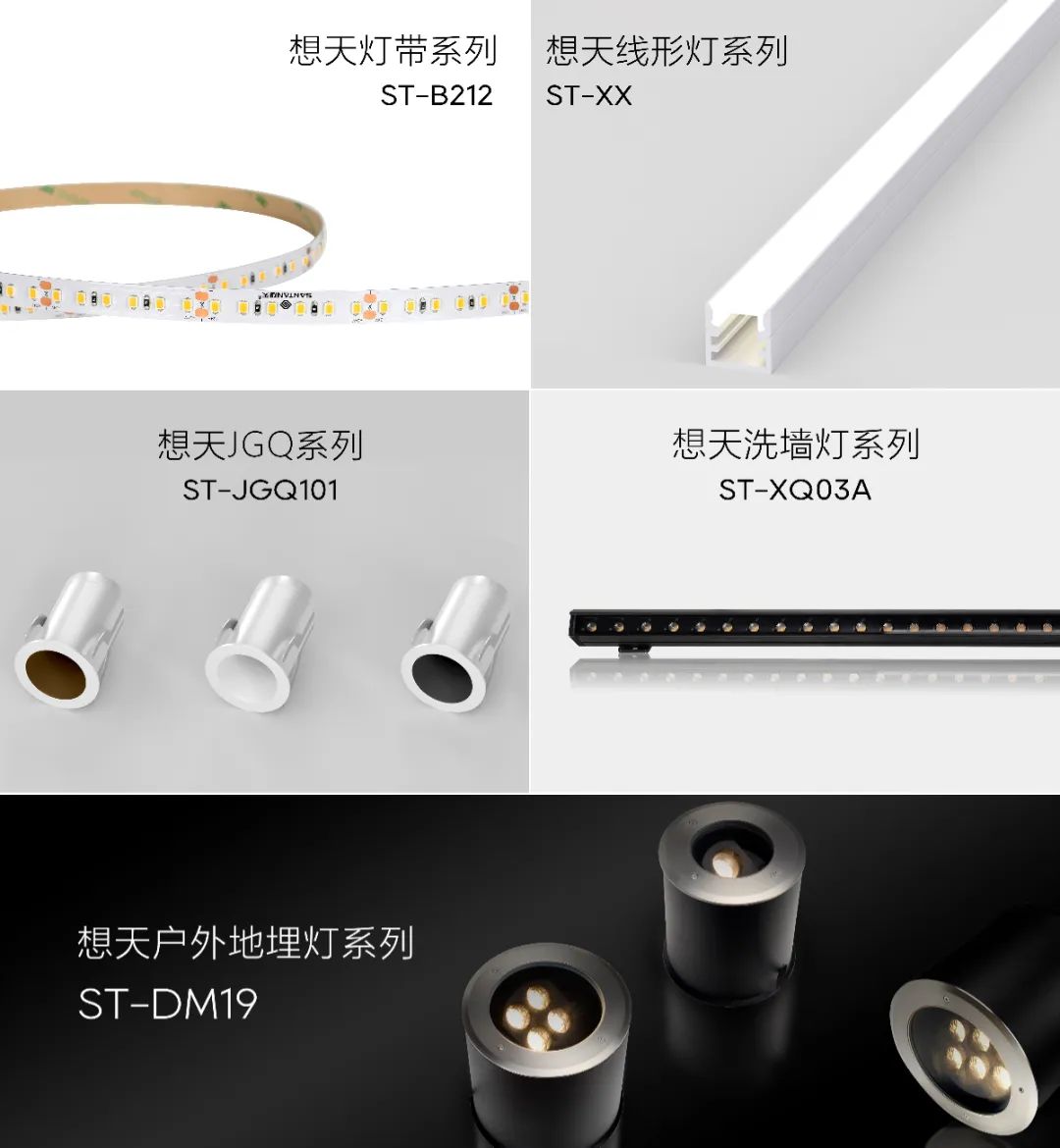News / SANTAN CASE | Xiong'an Green Building Exhibition Center
The construction and development of Xiong'an New Area, the future city, is closely related to "green", with the construction of green forests first, the ecological background of blue and green interweaving, green and livable new cities, green and low-carbon cities, adherence to high-quality green development, and strong promotion of green buildings.
As one of the first batch of key construction projects in Xiong'an New Area, the Xiong'an Green Building Exhibition Center has a total construction area of approximately 40153 square meters and a total construction area of approximately 78171 square meters, mainly including exhibition center office (exhibition), office, aboveground commercial and commercial supporting facilities. In the future, a centralized exhibition and creative exchange platform integrating green technology, green building materials, green craftsmanship, and urban furniture will be built to showcase the high-quality development achievements of Xiong'an New Area and aggregate high-quality green resources of the new area.
Xiong'an CR Green Building Exhibition Center
The entire project of SANTAN Lighting has been implemented
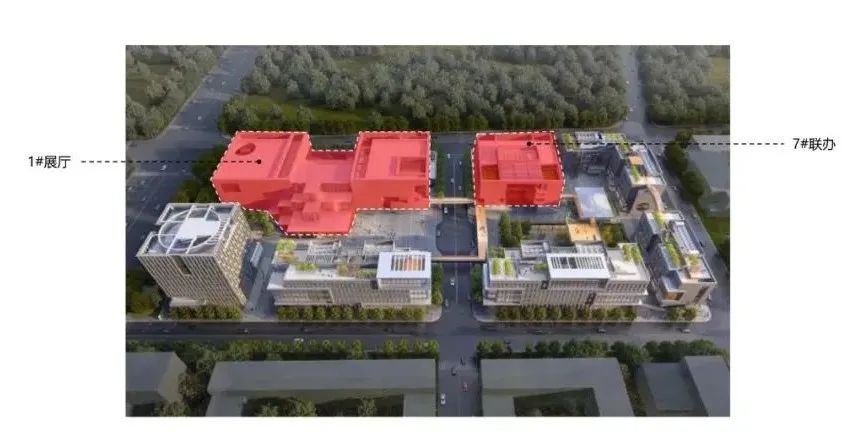
Project Name: Xiong'an CR Green Building Exhibition Center
Project location: Xiong'an New Area, Hebei Province
Project area: 75000 meters ²
Enterprise unit: China Resources
Fine Decoration Scheme Design: AnySCALE Ren Du (Beijing) Engineering Design Consulting Co., Ltd
Architectural Design: Urban Practice
Lighting Design: BPI
Lighting brand: SANTAN
Recommended products for SANTAN Lighting: Lamp strip series/Wall washing lamp series/JGQ series/Outdoor buried lamp series/Spacetime series/Guide rail series/Linear lamp series/Starry sky series, etc
SANTAN lighting system provides high-quality lighting services for the Xiong'an China Resources Green Building Exhibition Center project. Through modern style lighting design, the building space is filled with the touch of modern art, bringing people a different sensory experience, and better reflecting the future style of the Xiong'an Green Building Exhibition Center's green business.
Lighting Applications
FUTURE
Art Space
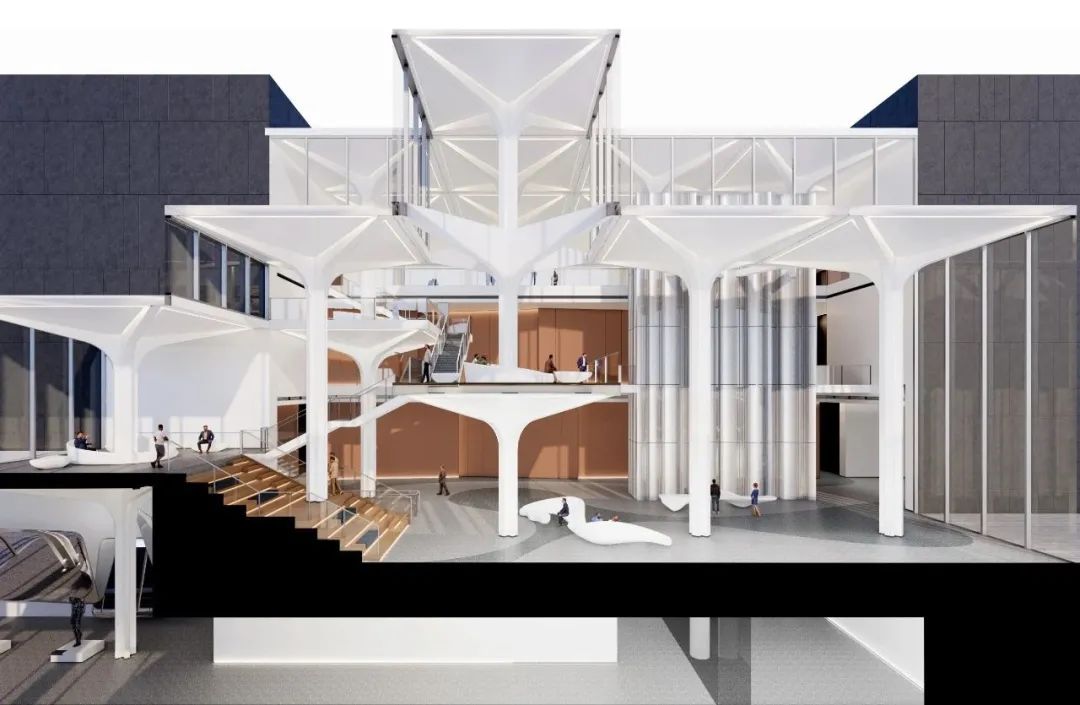
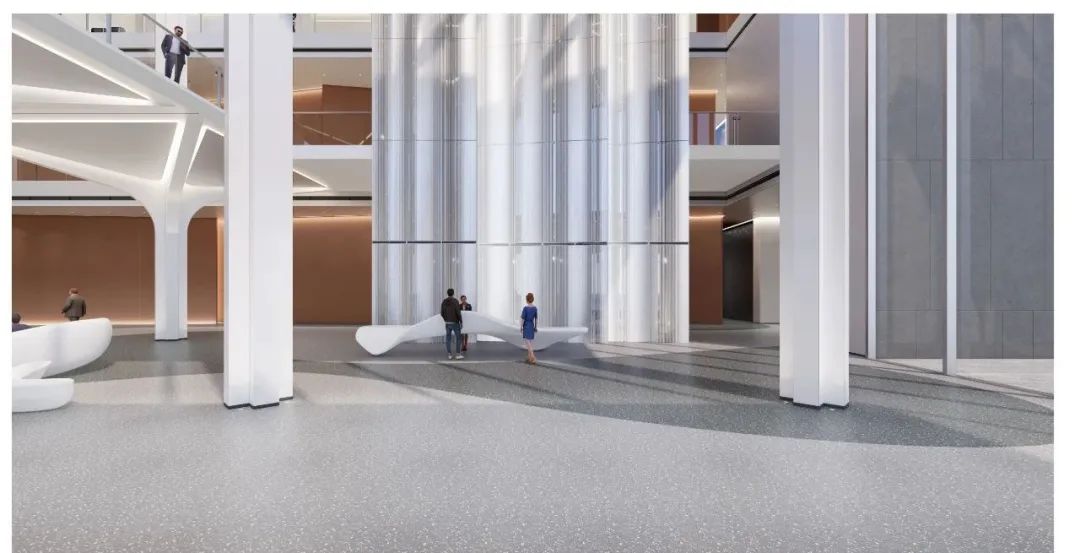
FASHION
Fashion brand
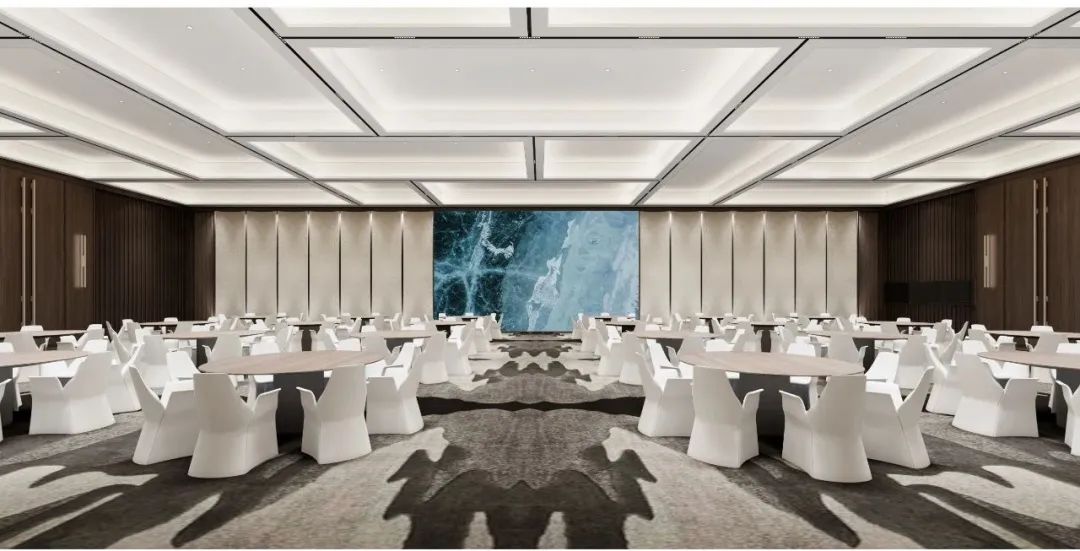
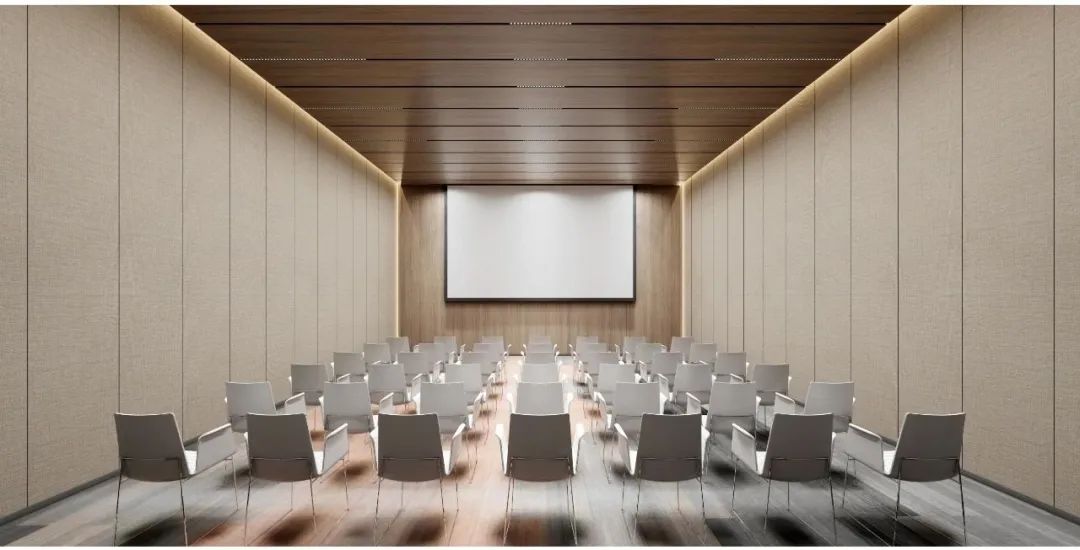
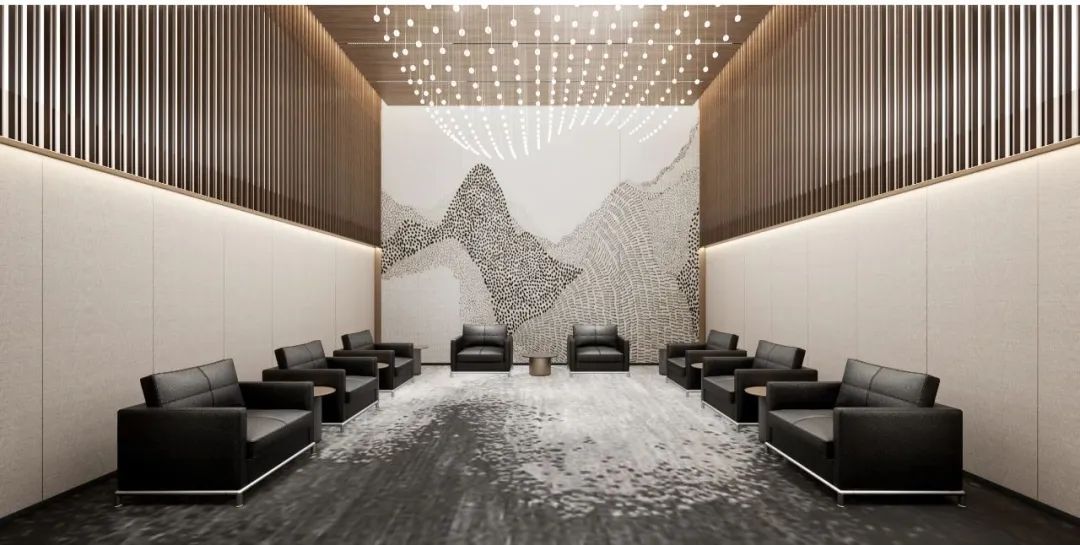
MODERN
Futurism, Art Space
Modern art Times
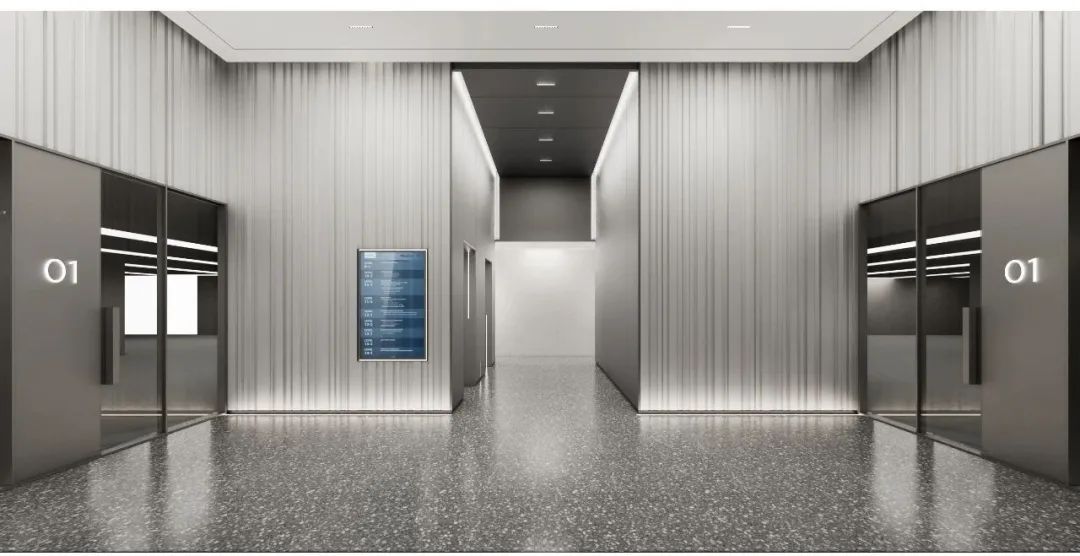

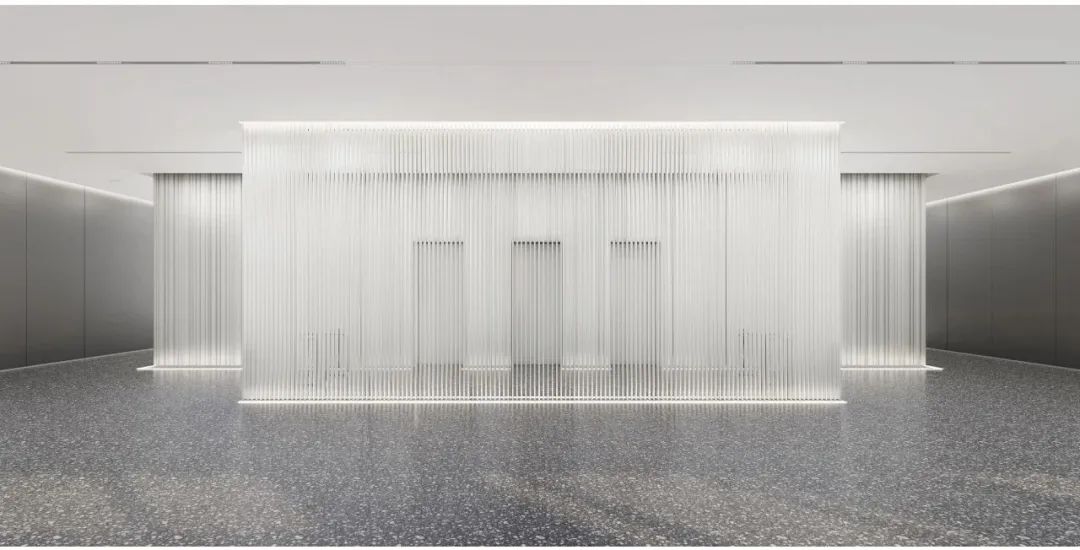
DELICATE
Spatial hierarchy
Extending Art
Spatial hierarchy
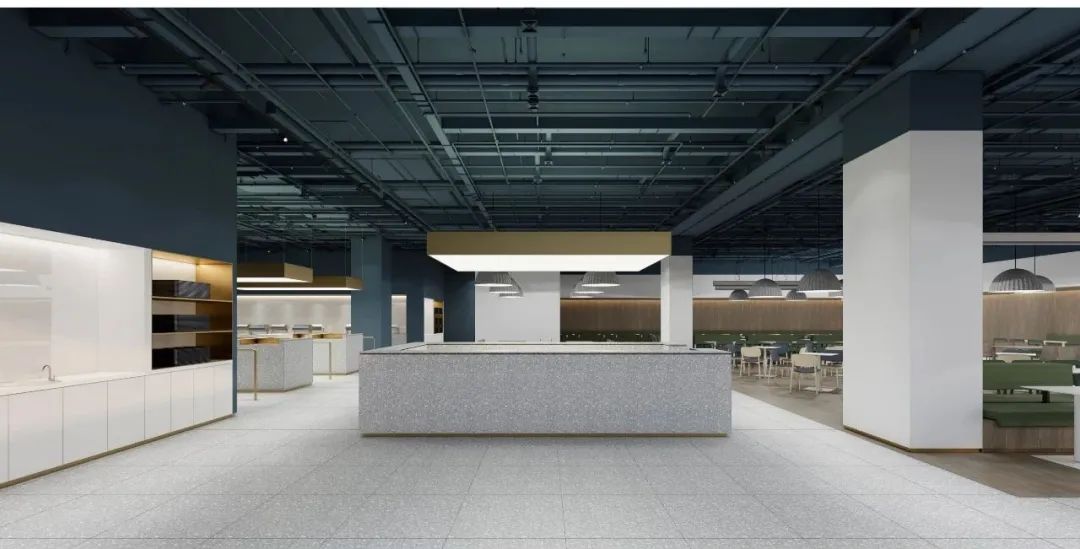
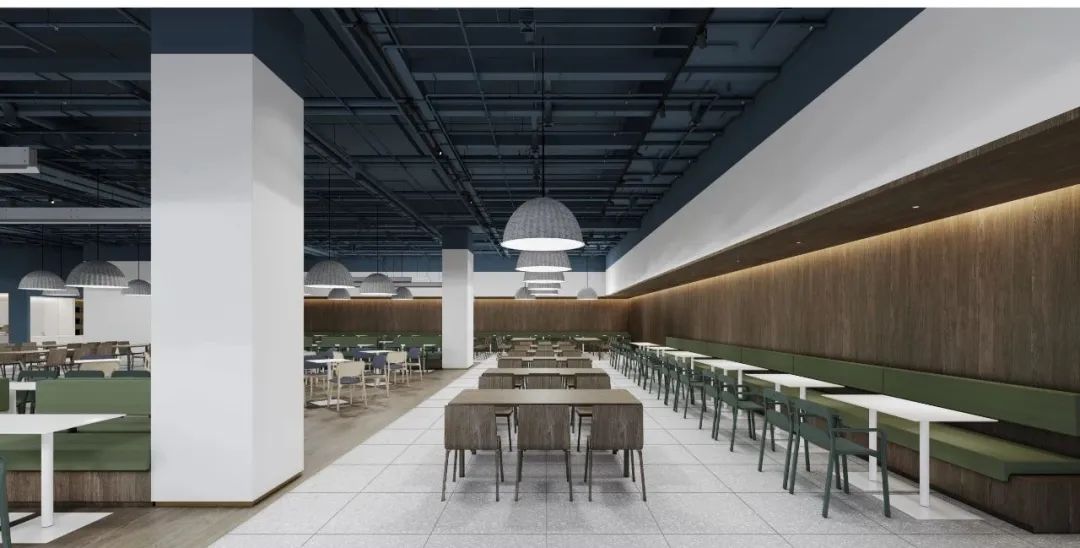
Light endows architectural space with life and soul. SANTAN lighting fixtures advocate linear lighting, which is more in line with the minimalist and ultimate spatial design of this case. SANTAN products allow linear lighting to freely and flexibly express an imaginative future space.
Light effect
Overall effect
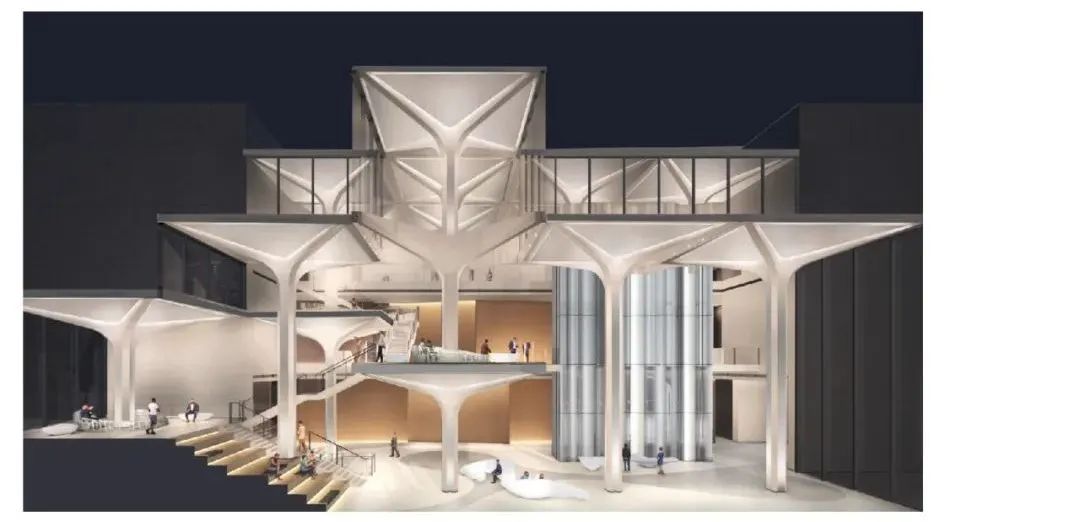
Banquet Hall - Banquet Mode
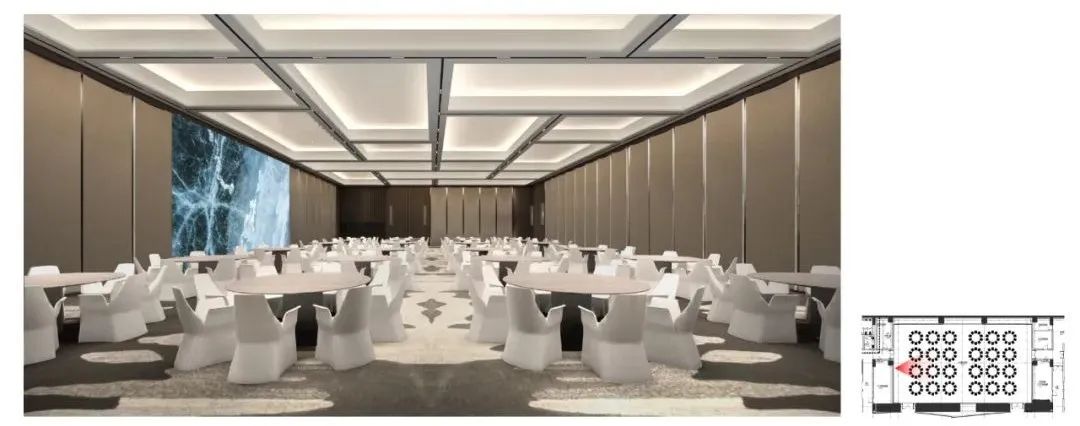
Banquet Hall- Speech Mode
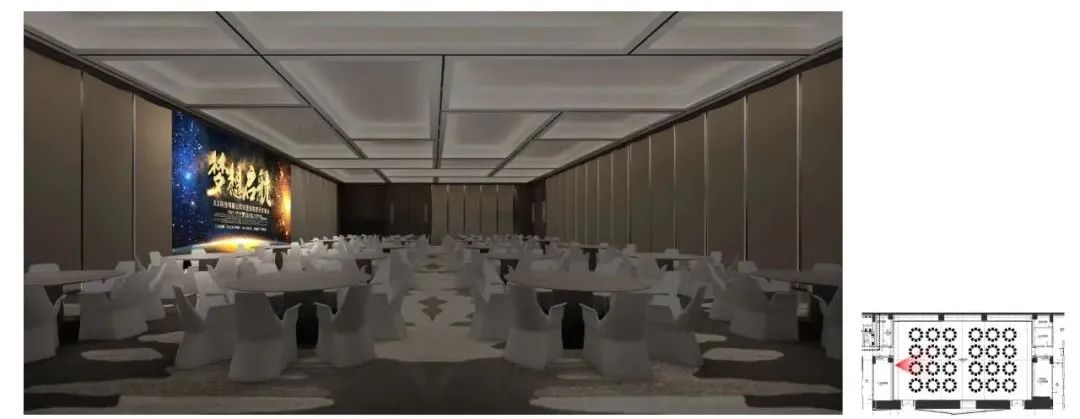
Banquet Hall - Cleaning Mode
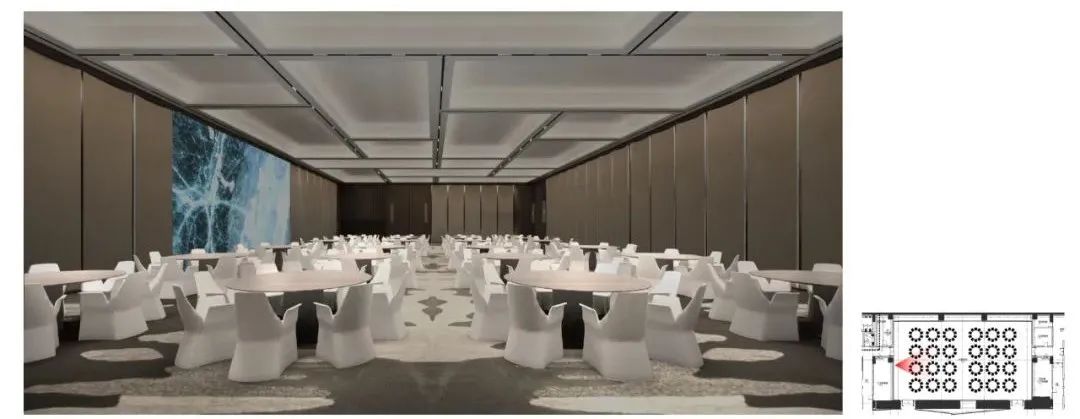
Small Conference Hall - Projection Mode
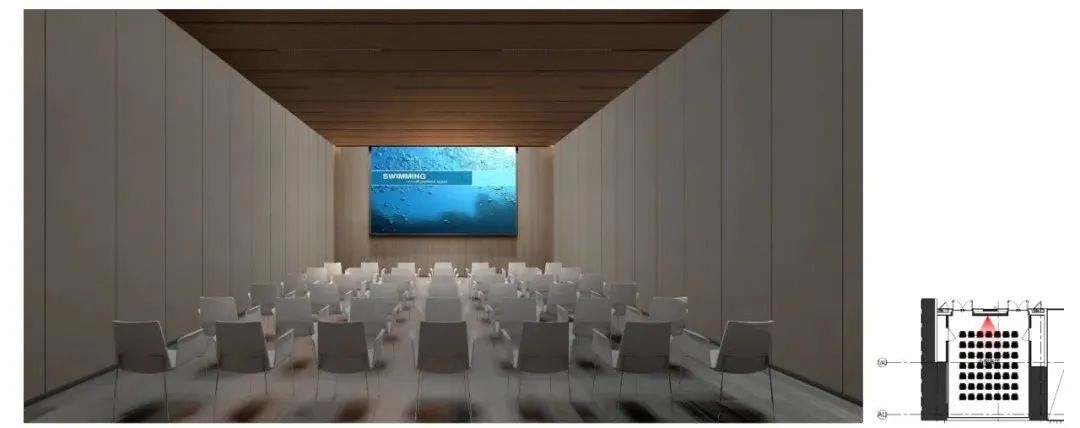
Small Conference Hall - Discussion Mode
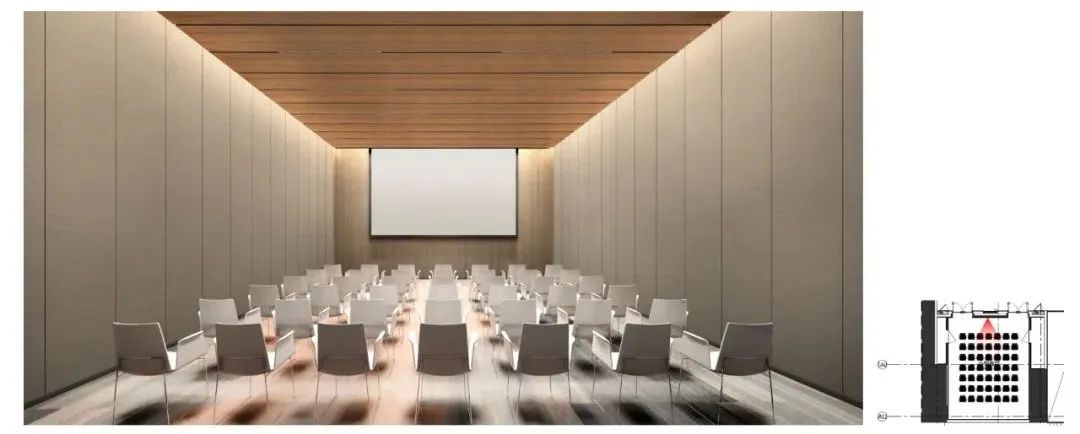
VIP Reception Room - Meeting Mode
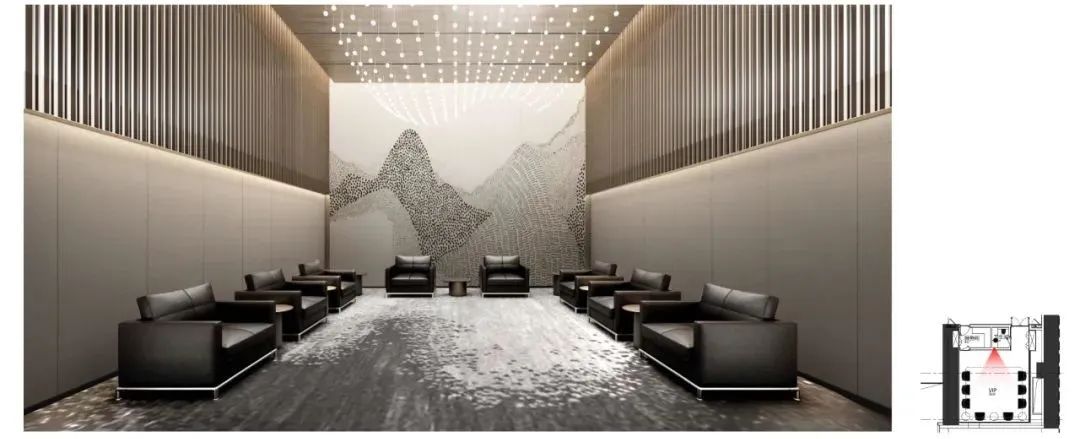
SANTAN intelligent lighting integration, SANTAN lighting system application transforms the building space into a future space. In the lighting design of the first floor, elevator hall, and multi-functional exhibition stand, modern linear light is used to create the space, creating an aesthetic modern lighting environment space. The banquet hall, conference hall, and VIP reception room are designed with multiple intelligent lighting modes. Breaking away from the traditional business space model, explain the future modern style of Xiong'an Green Building Exhibition Center, and better convey the concept of "world vision, international standards, Chinese characteristics, and high-end positioning".
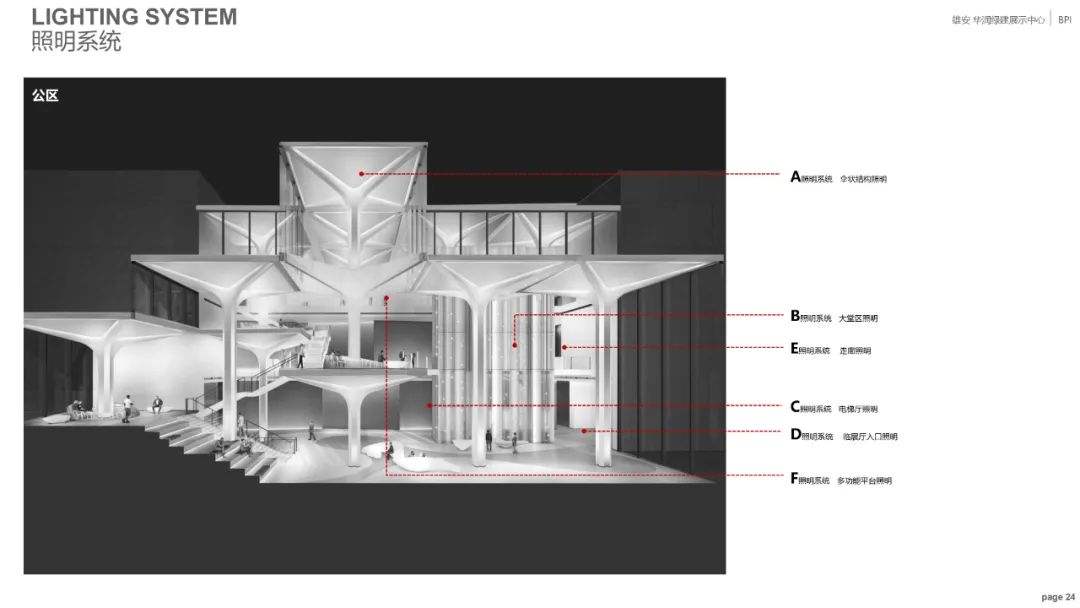
Mainly including: umbrella shaped structure lighting, lobby lighting, corridor lighting, elevator hall lighting, entrance lighting of temporary exhibition halls, and multifunctional platform lighting.
Lighting system diagram for the first floor of the lobby
7#First floor of the lobby
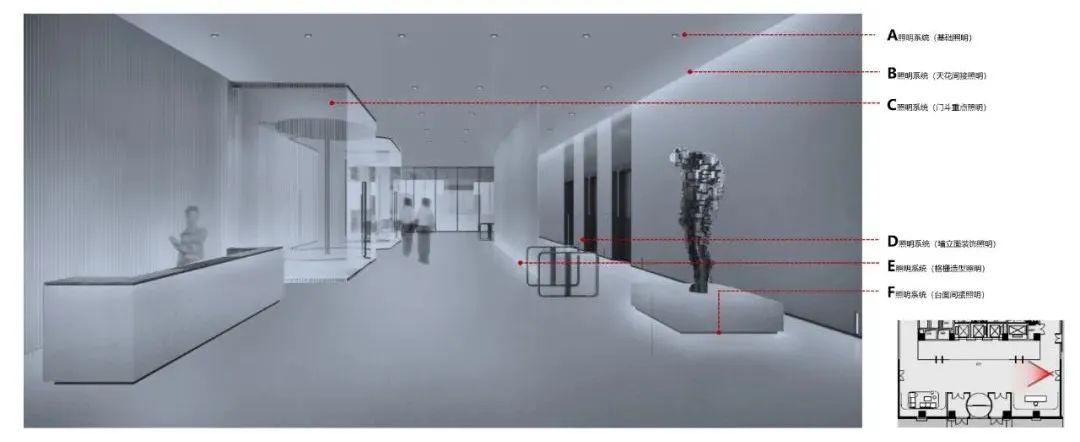
Lighting simulation calculation diagram
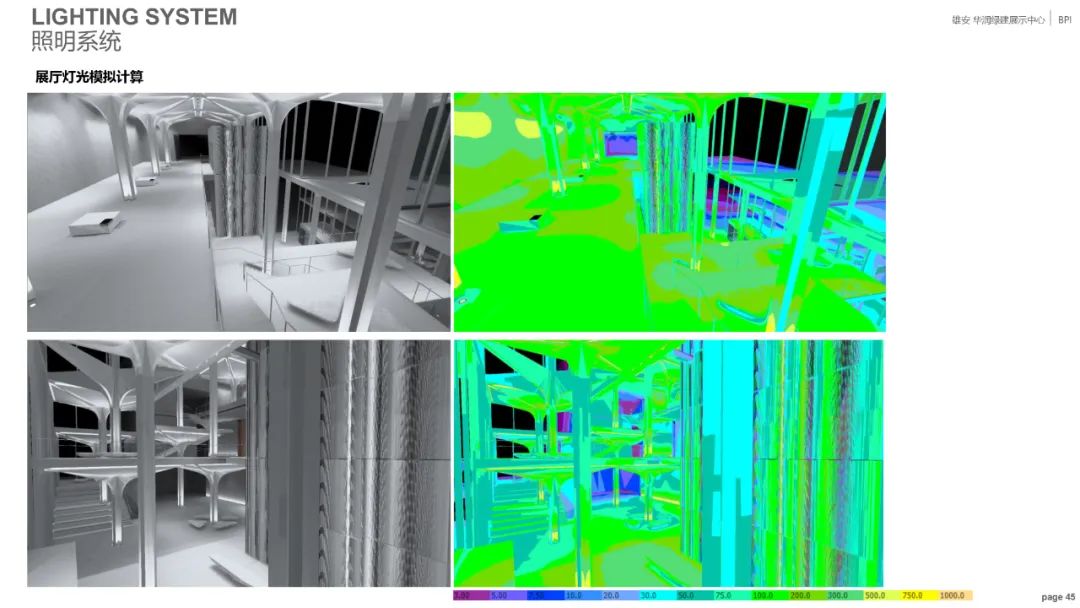
SANTAN | Xiong'an CR Green Building Exhibition Center Lighting Application Lighting Series
